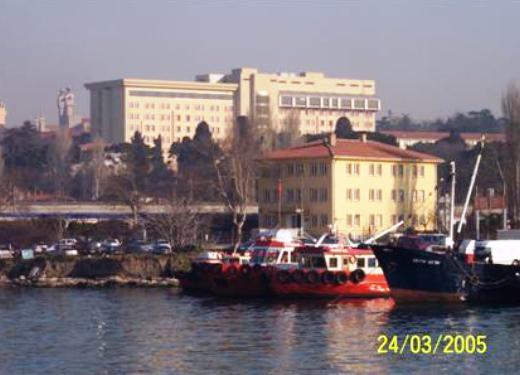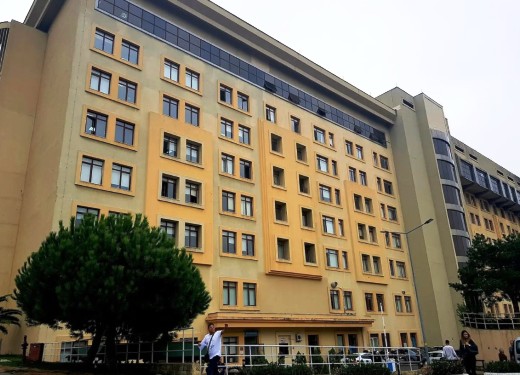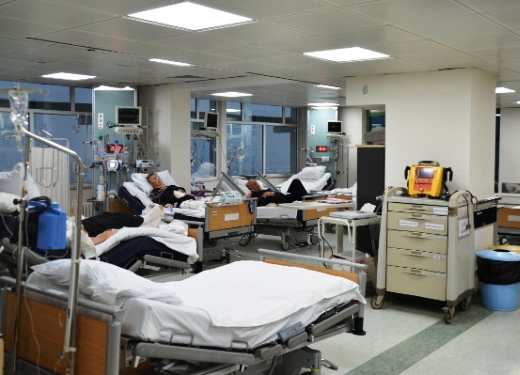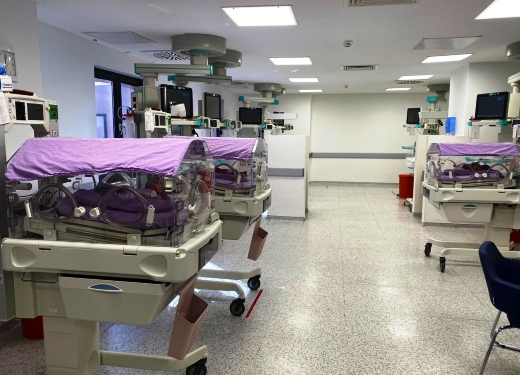- Project No:
- 0203
- Project Title:
- Istanbul GATA Haydarpasa Hospital
- Client:
- Hes - Ünitek Consortium
- Start - Finish:
- 2002 - 2002
- Venture Type:
- Alone
Detailed Description:
New Surgical Clinic, Policlinic and Operating Rooms Building
Total Construction Area : 17,965 sqm
Total Clinic Capacity : 374 bed
Basement Floor : 2,215 sqm
Gynecological Policlinic, IVF Unit, Sterilization, Personnel, WC-Showers, Locker Rooms, Utility Rooms, Stores, Electrical and Mechanical Rooms, Morgue, Personnel Service Entries
Ground Floor : 2,215 sqm
Main Entry, Urology, Ear-Nose-Throat, Anesthesia, General Surgery, Brain Surgery, Cardiovascular Surgery, Cardiology, Plastic Surgery, Orthopedics, Eye and Soldiers Policlinics
1-2-3-4-5th Floors : 2,215 sqm
Orthopedics, Ear-Nose-Throat, Urology, Eye, Gynecological, General Surgery, Cardiovascular Surgery, Brain Surgery Clinics
6th Floor : 2,460 sqm
12 each Operating Rooms and Intensive Care Units
7th Floor : Mechanical and Electrical Equipment Area
New Hospital is Connected to Existing Hospital with Connection Bridge From Second Floor
Transformer-Generator Building :
34.5/0.4-0.231 KV Power Transformers
380/220 V Stand-By Diesel Generators
380/220 V, 50 Hz UPS Systems
MV and LV Switchgear Systems
Electrical Systems :
220/380 V Power Distribution, UPS, Special Lighting Systems
Stretcher and Person Lifts
Telephone, TV, Special Fire Alarm, Public Address Systems
Access Control, Data, Nurse and Private Call Systems
CCTV, Sliding Writing, Queue-Matic and Central Watch Systems
Mechanical Systems :
Central Potable Water, Hot Water and Sewage Systems
Central Heating and Cooling (Chilled Water) Systems
HVAC for General Places
Hygenic HVAC for Sterile Places
Central Medical Gas System
Fire Fighting, Sterilization and Automatic Control Systems
Services Provided By ESER
Environmental Impact Study
Detailed Engineering
Cost Estimations
Tender Documentation
Construction Specifications
Geophysical Studies
Geotechnical Studies
Basic Engineering
Topographical Surveys





