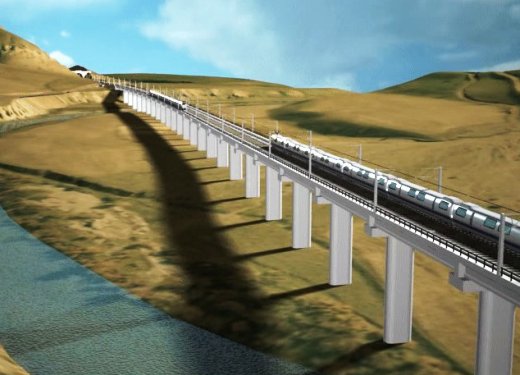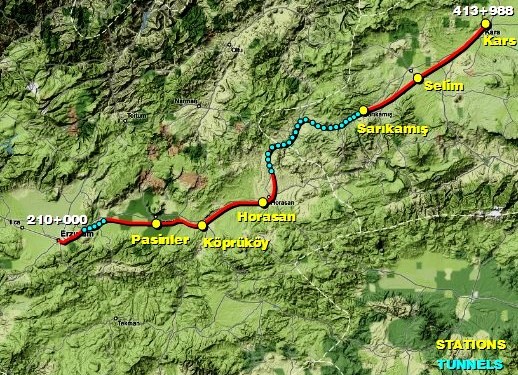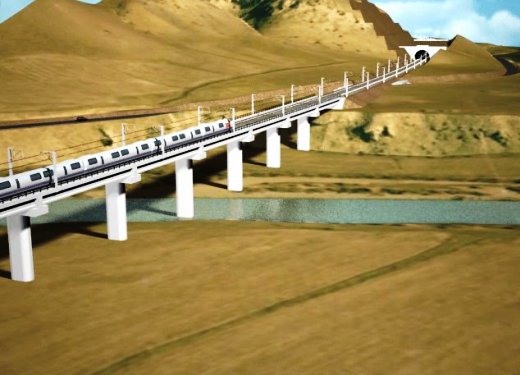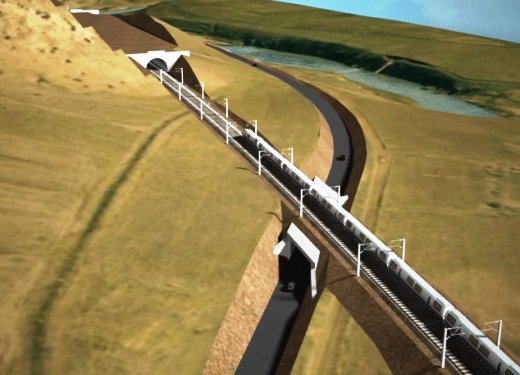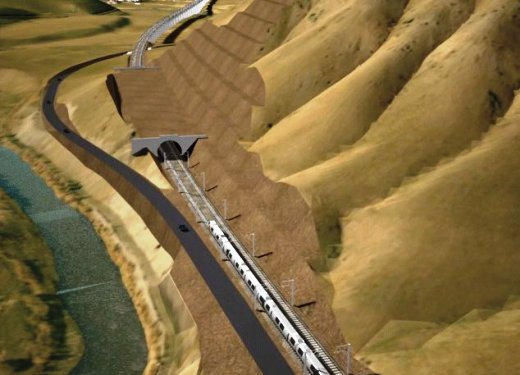- Project No:
- 0613
- Project Title:
- Erzurum - Kars High Speed Railway
- Client:
- Ministry of Transportation DLH General Directorate
- Start - Finish:
- 2006 - 2009
- Venture Type:
- Alone
Detailed Description:
204 km Double Lane High Speed Railway
Maximum Slope : % 1.60, Minimum Curb Radius : 1,000 m
1/25,000 and 1/2,000Scale 600 m Wide Topographical Survey
1/2,000 Scale 204 km High Speed Train Railway Route Plan and Profiles
Total 1,035 Hectare Land Acquisition and Expropriation
Electrification Systems
25 kV Catenery Line, 5 Each, 154/25 kV Transformer Center
Section Post Buildings
Signalisation and Communication Systems
Remote Control (SCADA) and Monitoring Systems
Automatic Train Stopping, Energy Transfer and Telephone Systems
Soil Investigations
Total 5,477 m Soil Boring (10-150 m)
Seismic Tests at 1,562 Locations and Resistivity Tests at 1,261 Locations
Laboratory, Pressiometer and Piessiometer Tests
Geological Map, 1/2,000 Geological Plan and Profile
Tunnels (84 sqm Crossection Area)
Total 8 each 7,970 m Tunnel, Longest Tunnel Length : 2,550 m
Structures
Viaduct : Total 4,165 m, 13 each, 32.5 m Foot Interval, Prestressed Precast
Longest Viaduct Length: 800 m
338 each Box Culvert, 54 each Overpass and Underpass Bridge, 20 each Bridge
6 each Station Facilities on the Railway Line
Pasinler, Koprukoy, Horasan, Sarikamis, Selim and Kars Stations
Station Facilities
Catenery Railway Car Garage Building (1 Station x 315 sqm)
Warehouse Type 1 (4 Station x 803 sqm)
Administration Building (1 Station x 791 sqm)
Station Building 1.st Class (1 Station x 1,796 sqm)
Station Building 2.nd Class (2 Station x 731 sqm)
Station Building 3.rd Class (2 Station x 367 sqm)
Personnel Lodgings Type 1 (1 Station x 538 sqm)
Personnel Lodgings Type 2 (5 Station x 1,070 sqm)
Personnel Lodgings Type 3 (6 Station x 1,070 sqm)
Electrical and Signalisation System Building (6 Station x 106 sqm)
Electrical and Signalisation Control Center Building (1 Station x 577 sqm)
Transformer and Maintenance Building (5 Location x 45 sqm)
Section Post Building (13 Location x 21 sqm)
Personel Guest House (1 Station x1,580 sqm)
Railway Engine Depot (1 Station x2,386 sqm)
Customs Admin Building (1 Station x527 sqm)
Water Reservoir (1 station x 300 m3)
Water Reservoir (4 station x 200 m3)
Services Provided By ESER
Environmental Impact Study
Detailed Engineering
Cost Estimations
Feasibility Study
Tender Documentation
Geophysical Studies
Geotechnical Studies
Basic Engineering
Topographical Surveys

