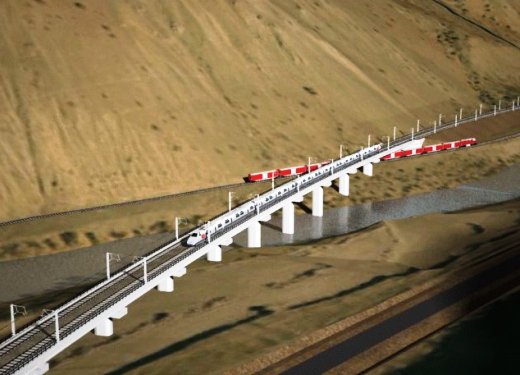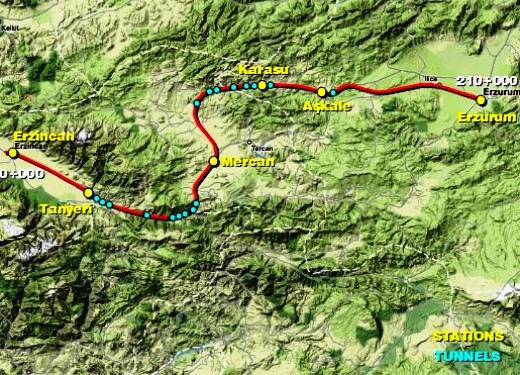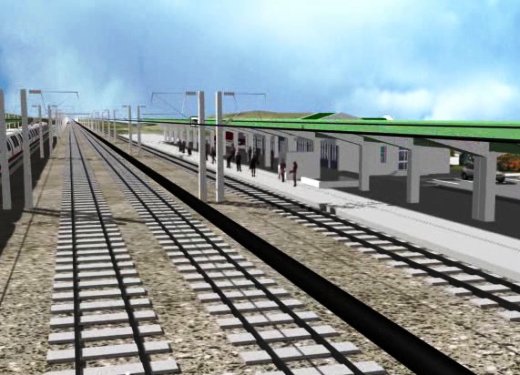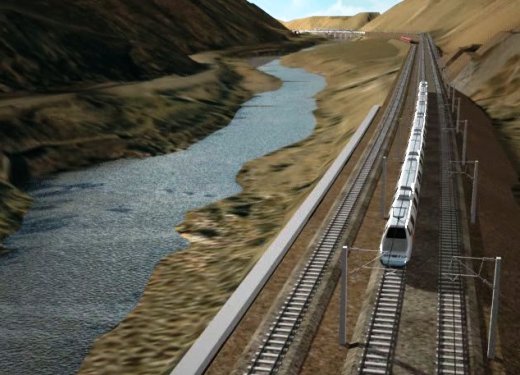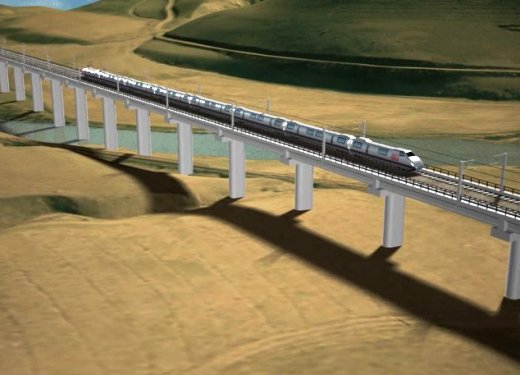- Project No:
- 0612
- Project Title:
- Erzincan - Erzurum High Speed Railway
- Client:
- Ministry of Transportation DLH General Directorate
- Start - Finish:
- 2006 - 2009
- Venture Type:
- Alone
Detailed Description:
210 km Double Lane High Speed Railway
Maximum Slope : % 1.60
Minimum Curb Radius : 1,000 m
1/25,000 and 1/2,000Scale 600 m Wide Topographical Survey
1/2,000 Scale 210 km High Speed Train Railway Route Plan and Profiles
Total 1,020 Hectare Land Acquisition and Expropriation
Electrification Systems
25 kV Catenery Line,5 Each 154/25 kV Transformer Center
Section Post Buildings
Remote Control (SCADA) and Monitoring Systems
Signalisation and Communication Systems
Control and Monitoring Systems
Automatic Train Stopping Systems
Energy Transfer Systems
Telephone Systems
Soil Investigations
Total 6,469 m Soil Boring (10-150 m)
Seismic Tests at 1,390 Locations
Resistivity Tests at 1,227 Locations
Laboratory, Pressiometer, Piessiometer Tests
Geological Map, 1/2,000 Geological Plan and Profile
Tunnels (84 sqm Crossection Area)
13 Tunnel, Total 5,970 m, Longest Tunnel : 950 m
Structures
Viaduct : Total 6,990 m, 13 each, 32.5 m Foot Interval, Prestressed Precast
Longest Viaduct Length: 1,210 m
690 Box Culvert, 100 Overpass, 30 Underpass, 33 Bridge
6 each Station Facilities on the Railway Line
Erzincan, Tanyeri, Mercan, Karasu, Askale, Erzurum Stations
Station Facilities
Catenery Railway Car Garage Building (1 Station x 315 sqm)
Warehouse Type 1 (1 Station x 803 sqm)
Warehouse Type 2 (2 Station x 303 sqm)
Administration Building (2 Station at the Existing Station Building)
Station Building Existing Erzincan and Erzurum will be used
Station Building 2.nd Class (2 Station x 731 sqm)
Station Building 3.rd Class (2 Station x 367 sqm)
Personnel Lodgings Type 1 (2 Station x 538 sqm)
Personnel Lodgings Type 2 (2 Station x 1,070 sqm)
Personnel Lodgings Type 3 (2 Station x 1,070 sqm)
Electrical and Signalisation System Building (6 Station x 106 sqm)
Electrical and Signalisation Control Center Building (2 Station x 577 sqm)
Transformer and Maintenance Building (5 Location x 45 sqm)
Section Post Building (15 Location x 21 sqm)
Personel Guest House (1 Station x1580 sqm)
Water Reservoir (2 station x 300 m3)
Water Reservoir (2 station x 200 m3)
Services Provided By ESER
Environmental Impact Study
Detailed Engineering
Cost Estimations
Feasibility Study
Tender Documentation
Geophysical Studies
Geotechnical Studies
Basic Engineering
Topographical Surveys

